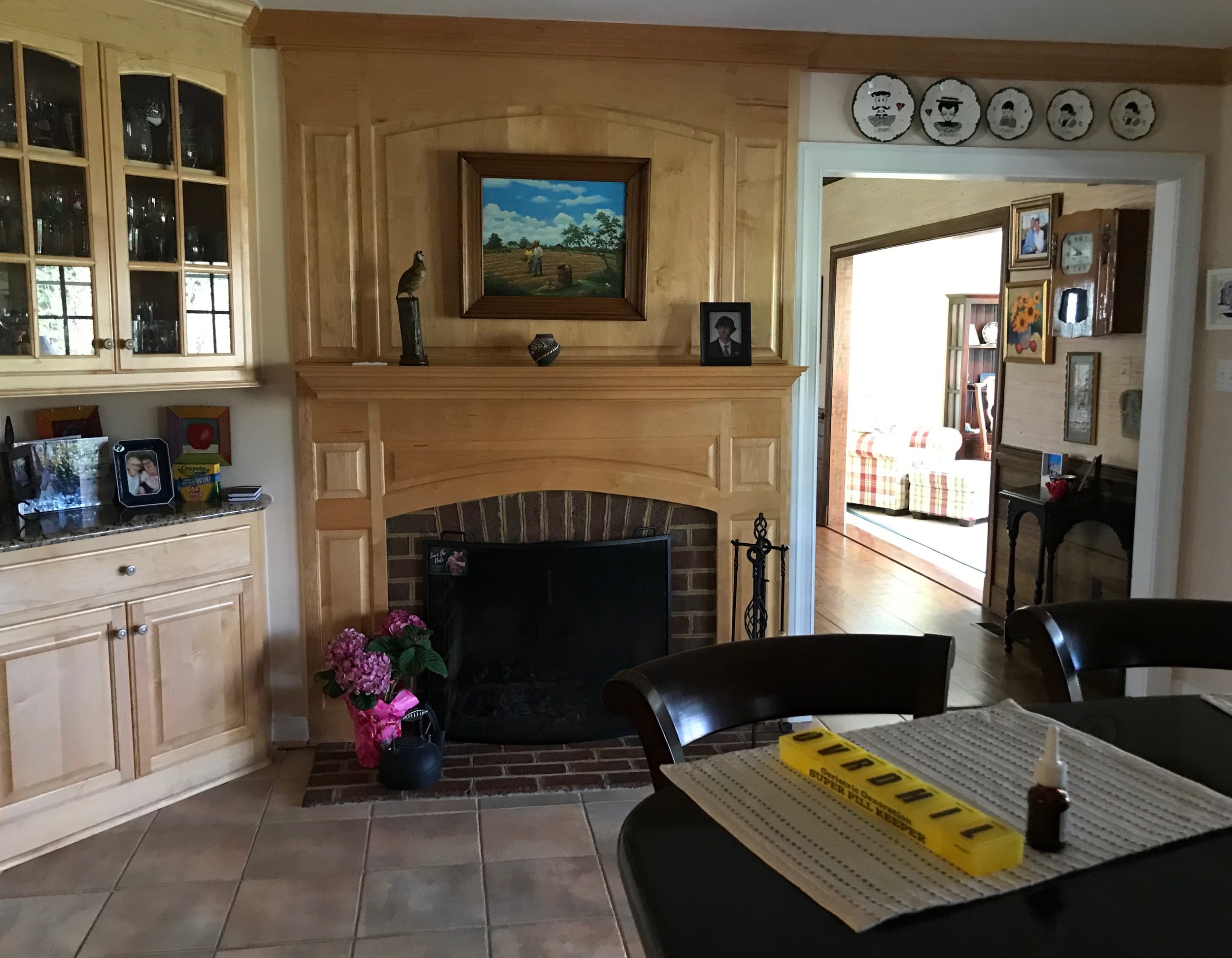anatomy of a room: banquette seating
This is the latest in our series where we show how we transformed a room to meet the unique interior design needs of a client. Enjoy!
The goal
Our client wanted a large farm house table for a room that was too narrow for one.
The Before
Our solution
We designed a banquette along one side, allowing the table to be moved closer to one wall.
After
This freed up walkway space on the other side of the table.
To soften the very elongated banquette, we built a slight curve at the booth ends to sort of “hug” the table’s oval shape.
The seat fabric is vinyl for easy cleaning and the seat back is soil & stain resistant for many lively family meals.
Need help transforming your dining area? Contact us today.



