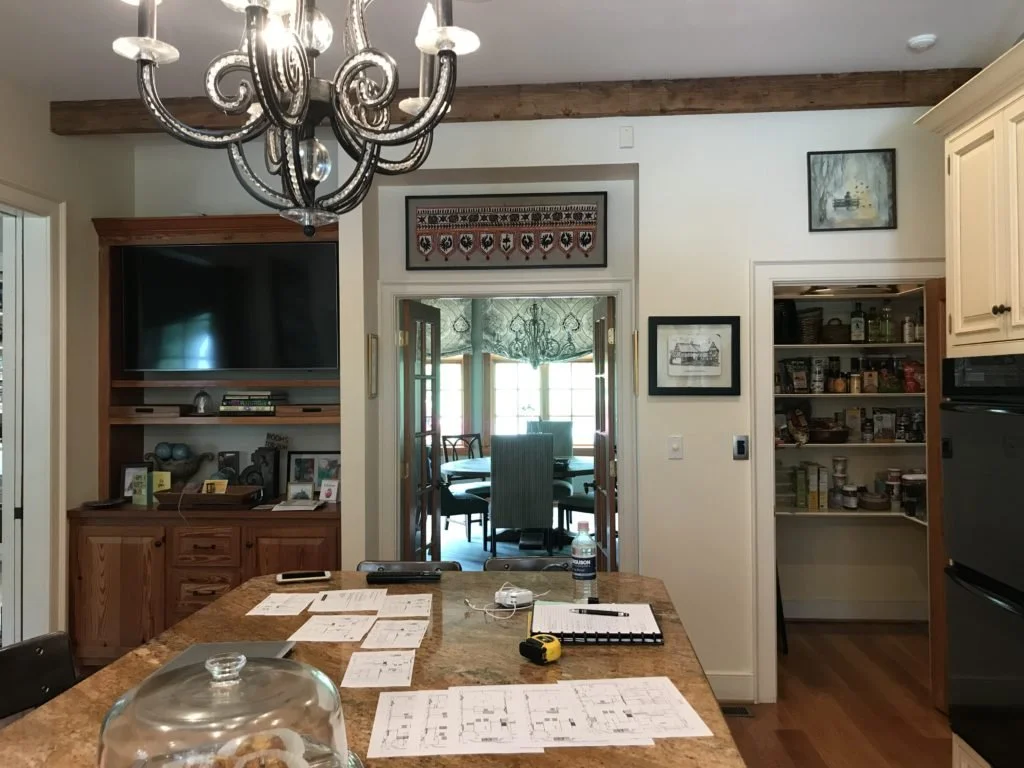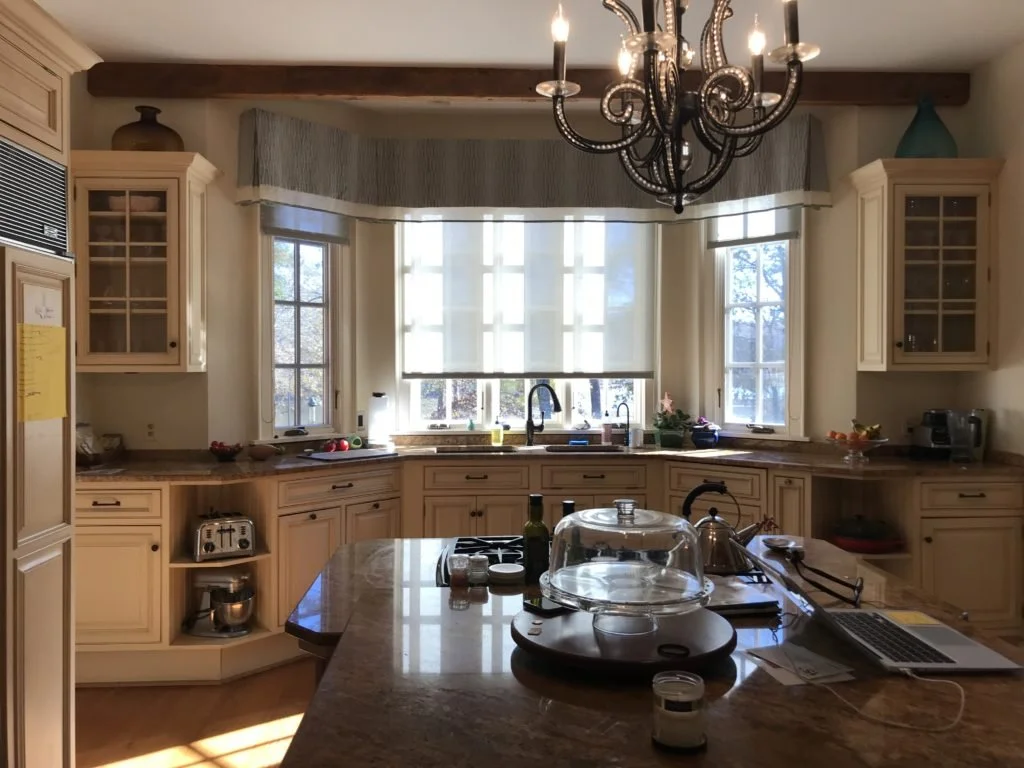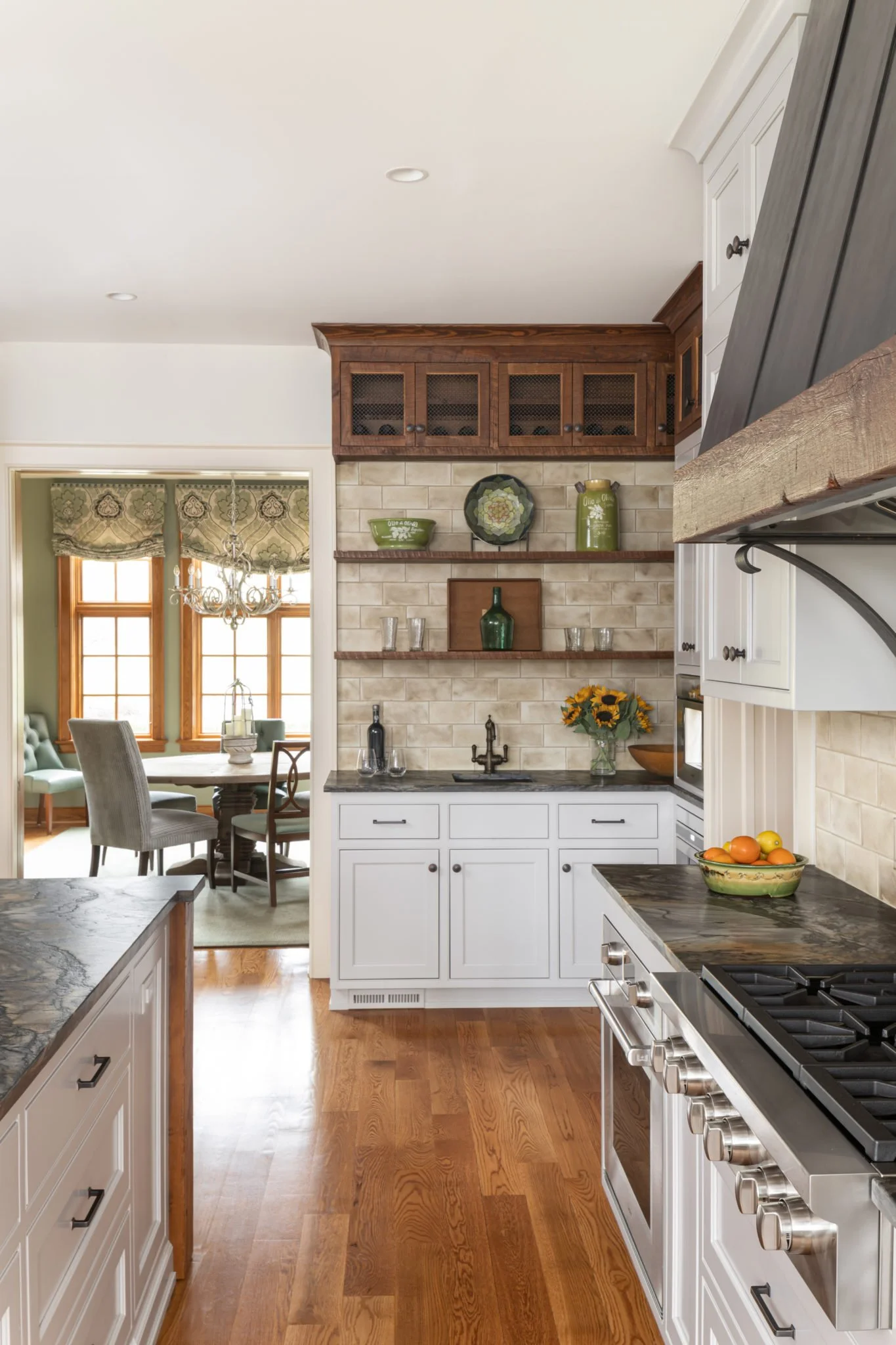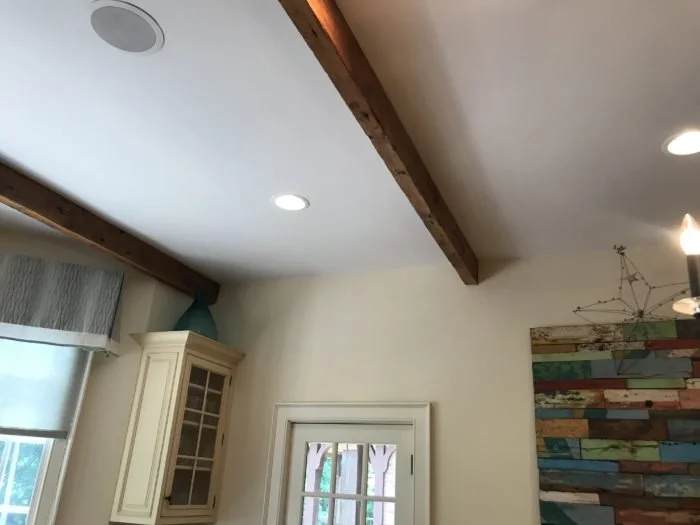2020 COTY AWARD KITCHEN REMODEL OVER 100,000 WINNER STORY
We are proud to announce we won three National Association of the Remodeling Industry (NARI) 2020 Contractor of the Year (CotY) Awards: Organizational Remodel, Commercial Remodel and Kitchen over 100,000. On our blog, we’re sharing the story behind the projects. This is all about the kitchen. Also make sure to check out the CotY Awards feature in the January 2021 issue of RHome.
We partnered with contractor Gardner Construction Corp.
THE STORY: A KITCHEN REMODEL IN SABOT HILL
The main cook wanted the work zones clear of her family of grazers, bartenders, baristas and loungers! But it still needed to be the main gathering spot in the house. Her husband wanted a wine serving/tasting area.
View to dining room before.
Window view before
FLOOR PLAN BEFORE AND AFTER
The floor plan before
CHANGES TO THE STRUCTURE OF THE ROOM ADDED MORE SPACE FOR MEAL PREPPING AND PLENTY OF ROOM TO HANG.
We removed the kitchen pantry and the adjacent dining room beverage center so that we could expand the kitchen by four feet. This allowed to us to keep the busy refrigerator away from the prep and cooking. It also allowed for a beverage center for the wine, coffee and filtered water.
A bizarre utility room down the hall was converted into a well planned pantry with a small working counter top.
The cooktop was moved to one of the long walls and was designed to be a focal point in the room.
The island was expanded and all seating moved to one side to keep the prep area clear of bystanders and grazers.
We raised the doors to the dining room from 7’ to 8’ to make the rooms more open to each other.
The floor plan after
THE FINISHES
The Kitchen After
The counter tops are “Fantasy Black Leathered.” We used them on all surfaces and to fabricate the plant trough behind the sink. The stone fabricator was H.E. Satterwhite, Inc.
The wine storage doors have wire mesh inserts in lieu of glass for a refined rustic look.
The backsplash is hand glazed subway tile; an elongated hexagon shape was used with the same finish for a subtle accent at the cooktop.
The light fixture is functional art in the room. This is designed by Simon Pearce in Vermont.
The homeowner wanted to repurpose the wood beams and work them into the kitchen design.
Kitchen beams before
The beams were cut, ripped and reconfigured as display shelves at the beverage center, as “legs” at the island and as supports and the surround for the custom range hood and corbels. Virginia Cabinetry matched that wood for three sides of the island and for the wine storage cabinets at the very top of the beverage center. The range hood, corbels and island corbels are all custom made by a local metal worker, Small Axe Forge.











