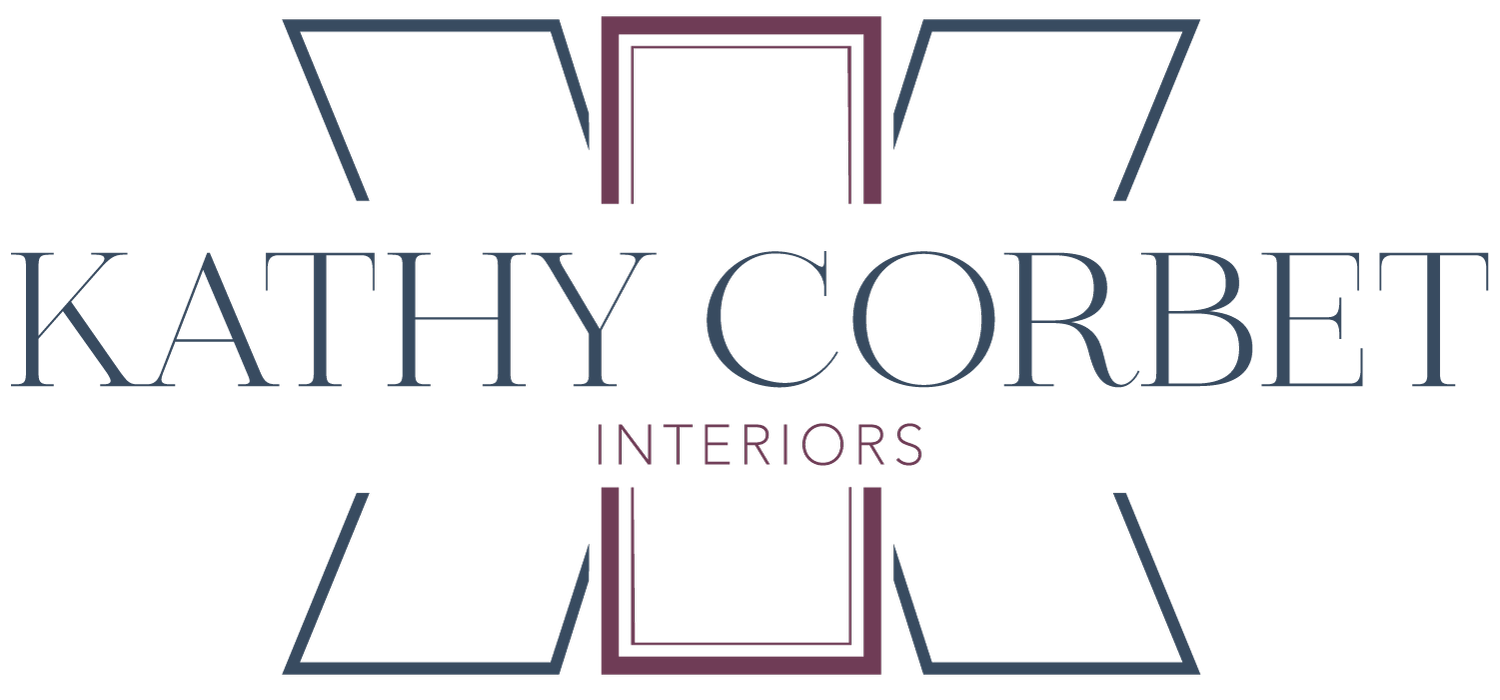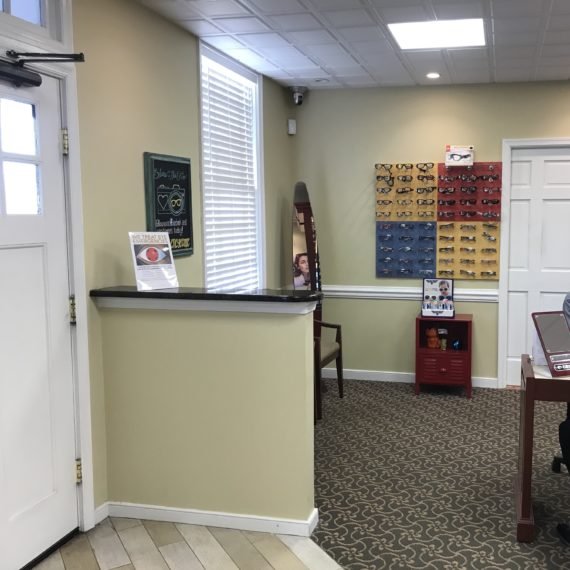2020 COTY AWARD KITCHEN REMODEL OVER 100,000 WINNER STORY (Copy)
We are proud to announce we won three National Association of the Remodeling Industry (NARI) 2020 Contractor of the Year (CotY) Awards: Organizational Remodel, Commercial Remodel and Kitchen over 100,000. On our blog, we’re sharing the story behind the projects. Also make sure to check out the CotY Awards feature in the January 2021 issue of RHome.
THE STORY
A locally owned eye care business, Nilson Eye Care, was looking to refresh their look after 20 years. We focused on the entry, reception, optical retail and optician work space where customers enter, spend time waiting and browsing, and get a first look at the business.
The view from the front door before.
THE WISH LIST
Just like with our residential customers, we start our commercial projects by discussing what our clients like and want to change about their current spaces. This time, the client was looking for a big refresh.
Coffee bar area before
List of Changes
A feature wall so that on entry there was something pleasant to look at
New flooring
A more attractive reception area
Better lighting
A waiting area that was more than just a few chairs and could potentially be used on busier days when all of the work stations were being used
Keep the flow for the opticians, people waiting for exams, shoppers and those waiting at reception
Most important—expand the retail space and offerings
Reception area before
FLOOR PLAN BEFORE AND AFTER
BEFORE:
Floor plan before
We removed a small unused break room in one corner. For structural reasons one wall of it needed to remain so the new plan had top include it.
AFTER:
Floor plan after
THE NEW DESIGN
From front door after
Look at that reveal! We placed an accent wall at the far side of the room, opposite the entry door. It is solid MDF laser-cut in a cool, relaxing wavy pattern.
The old cherry store fixtures were replaced with new updated display cases and mirrors. The carpet was replaced with LVP in a mid tone to keep it bright but not show dirt easily. We also replaced the ceiling lights with led ceiling tiles for brighter, more universal lighting.
Reception area after
We replaced the dated granite counter top at the reception desk, along with the sconce lights behind the desk.
Coffee bar after
To the left of the entry a bistro height counter (a.k.a. coffee bar) with two stools serves as a waiting area and doubles as extra work space for the opticians. What a fun project and dramatic reveal!









