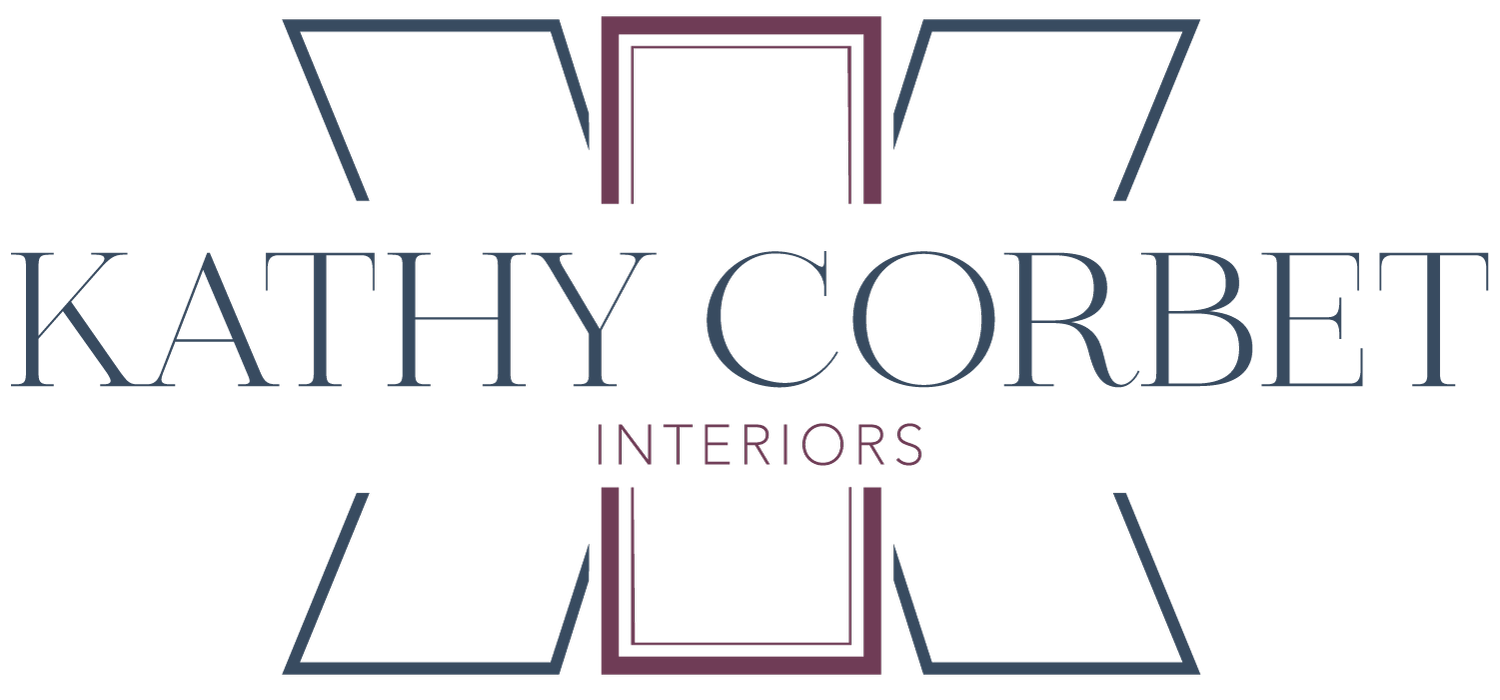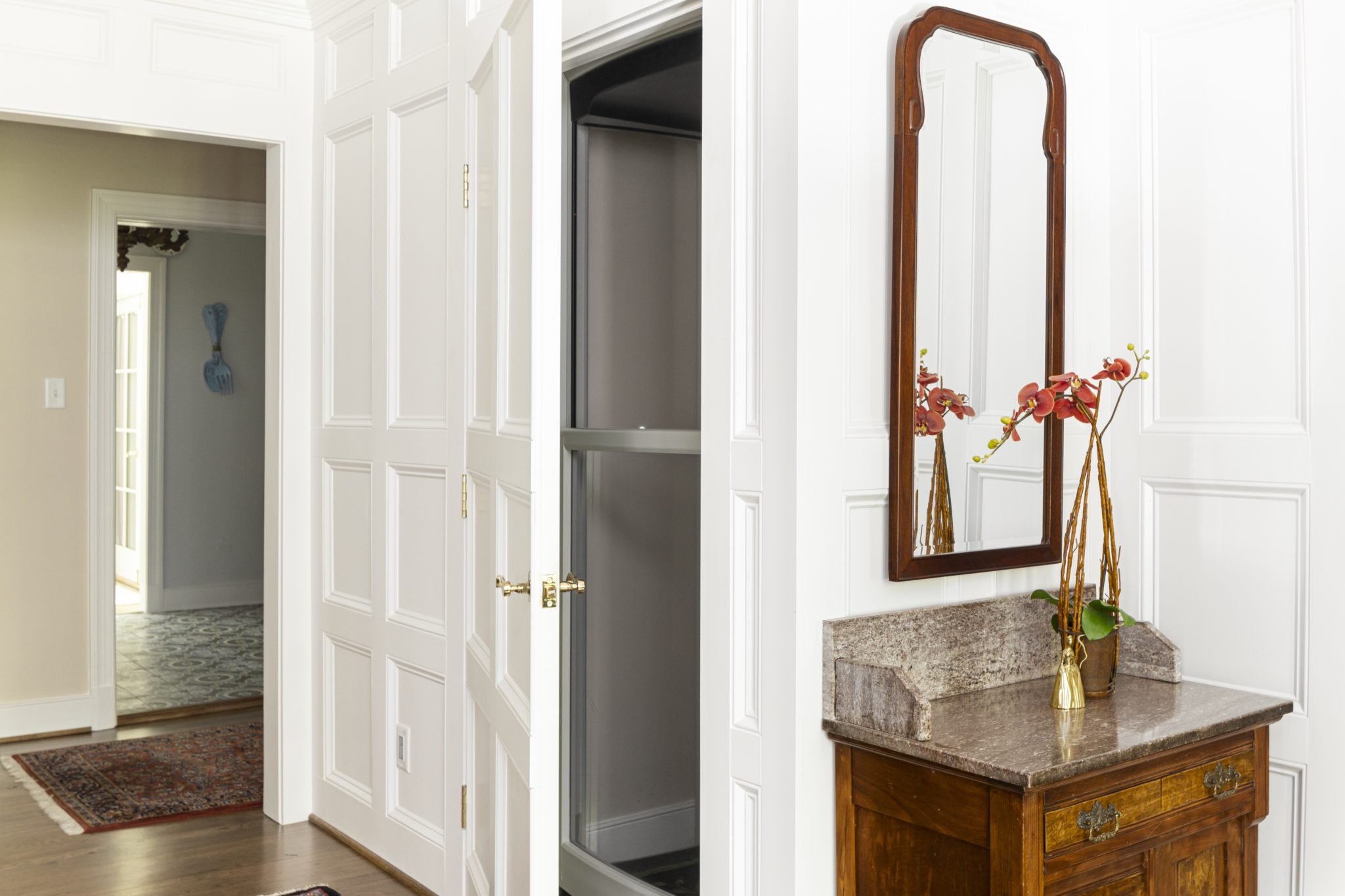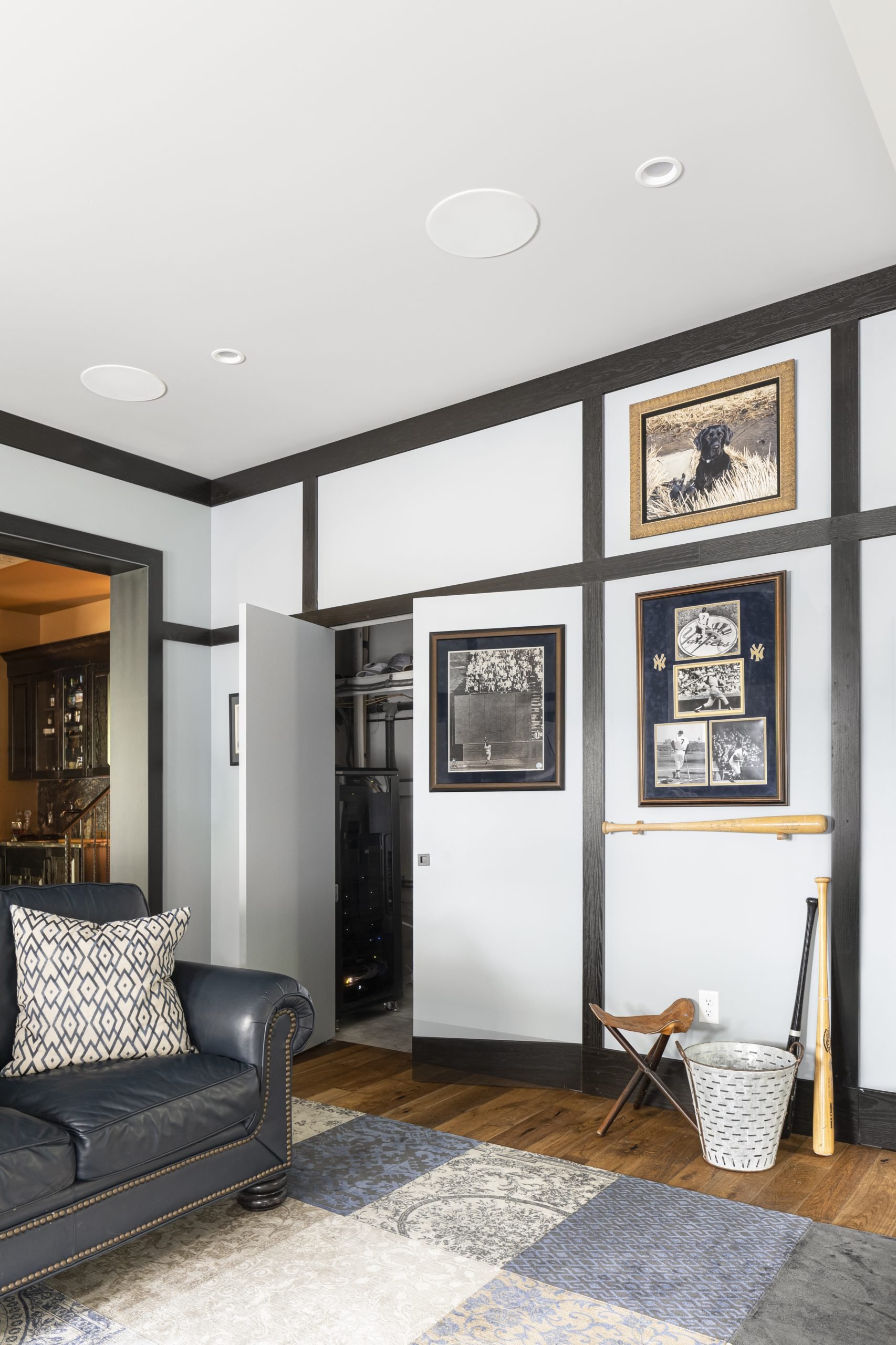STEAL THIS IDEA: STEALTH STORAGE
If the available space for storage is not the most attractive location in your home, you can conceal the doors with panel details and carpentry. Here are some of our favorite storage hacks. We can help you get creative to find more storage solutions in your space.
FAMILY ROOM
The only open location for additional coat closets in this Salisbury remodel was one end of the family room. It was a pass-through area and closet doors would have looked forced.
My solution was to use slab doors and apply molding to them and the entire wall to conceal the doors and allow for art. The only closet “evidence” you see are the ring pulls to open the doors.
FOYER ELEVATOR
We are frequently designing for clients to age in place. Elevators are a must have for multi-level homes. The ideal location for all floors to be accessed was right smack in the middle of the foyer.
We gave the foyer an elegant look by paneling the walls from floor to ceiling. The door to the elevator was nicely blended in to the design.
MEDIA ROOM
The back staircase leads down to the media room. The auxiliary storage space is always a bonus to use.
We paneled this wall with stained wood and lined it all up with the doors to make the doors look invisible.
BEDROOM ENTRY
I recently worked with Georgia Kukoski, a Closet Factory designer, on her home remodel. You literally walk through her closet to get to the bedroom.
And when you walk through it you feel like a movie star.









